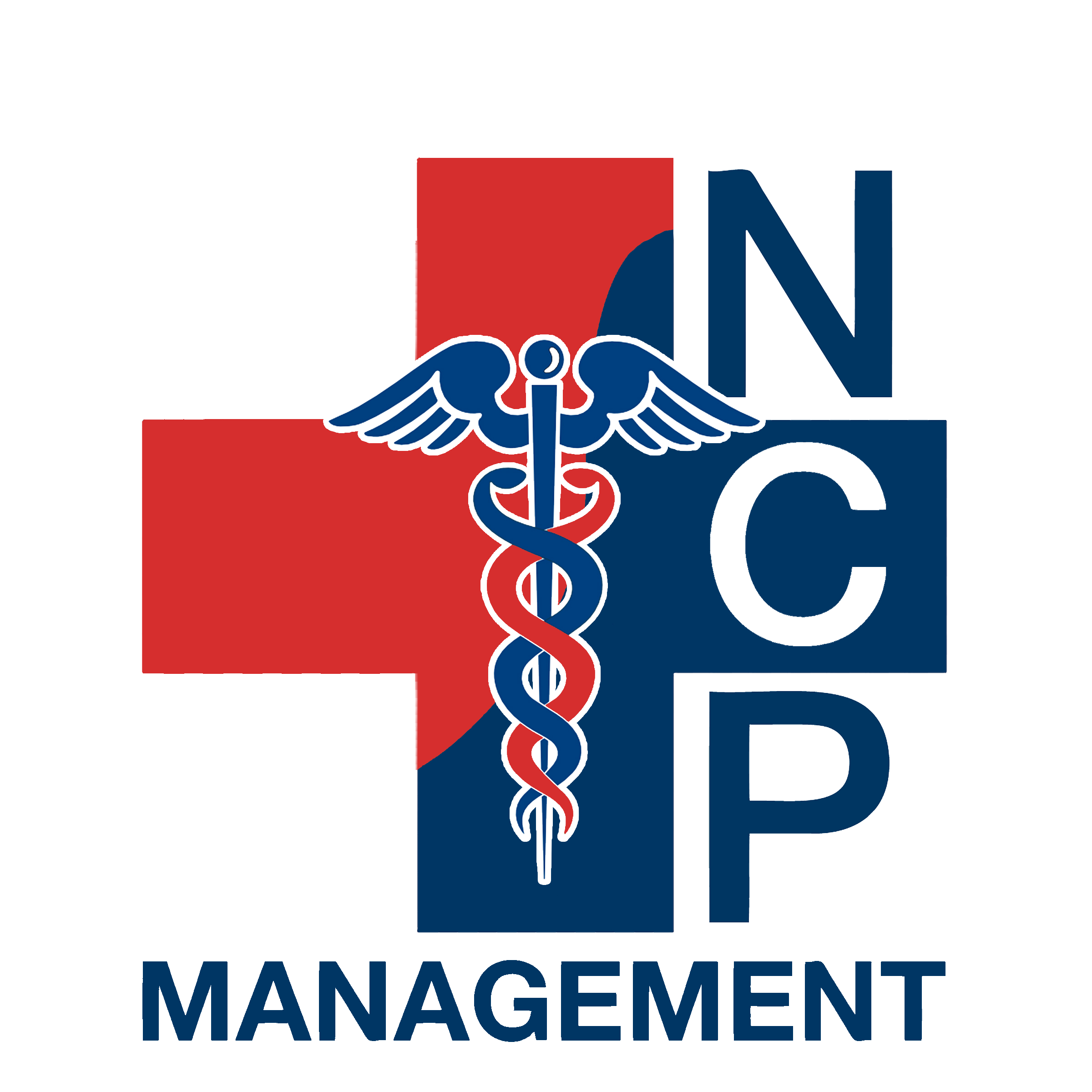
- Architectural Planning & Designing
Hospitals have various departments & facilities which requires detailed drawings. Hence, we provide planning, designing & implementation of all services such as Structural, Civil, Electrical plan with general layouts of fixtures, telephone and electrical outlets, Reflected ceiling/electrical plan including lighting layouts, Plumbing, HVAC & EPABX Layouts, Door & window schedules, Fire fighting, Support services, Interior designing, Furniture layouts, CCTV layouts, Medical Gas pipeline layouts, Networking/IT- communication and other engineering systems.
We provide planning & designing services for:
- New project
- Renovations
- Extensions
- Rehabilitations
Our Consultants have the skill to envisage the total project in its final form, and to determine whether the design concept will meet the quality care needs of patients, and allow the hospital staff to deliver this care in a safe, efficient and timely manner.
We also provide review of the existing plans prepared by local architects. Once our team has reviewed construction plans in the early stages, it is possible to improve the final layout significantly – often with an associated cost saving.
We offer specialized consultancy in Healthcare infrastructure supporting a range of key aspects of hospital planning, with the core objective of delivering a fully equipped facility, within budget, which is ergonomically designed for all specialized medical activities.
